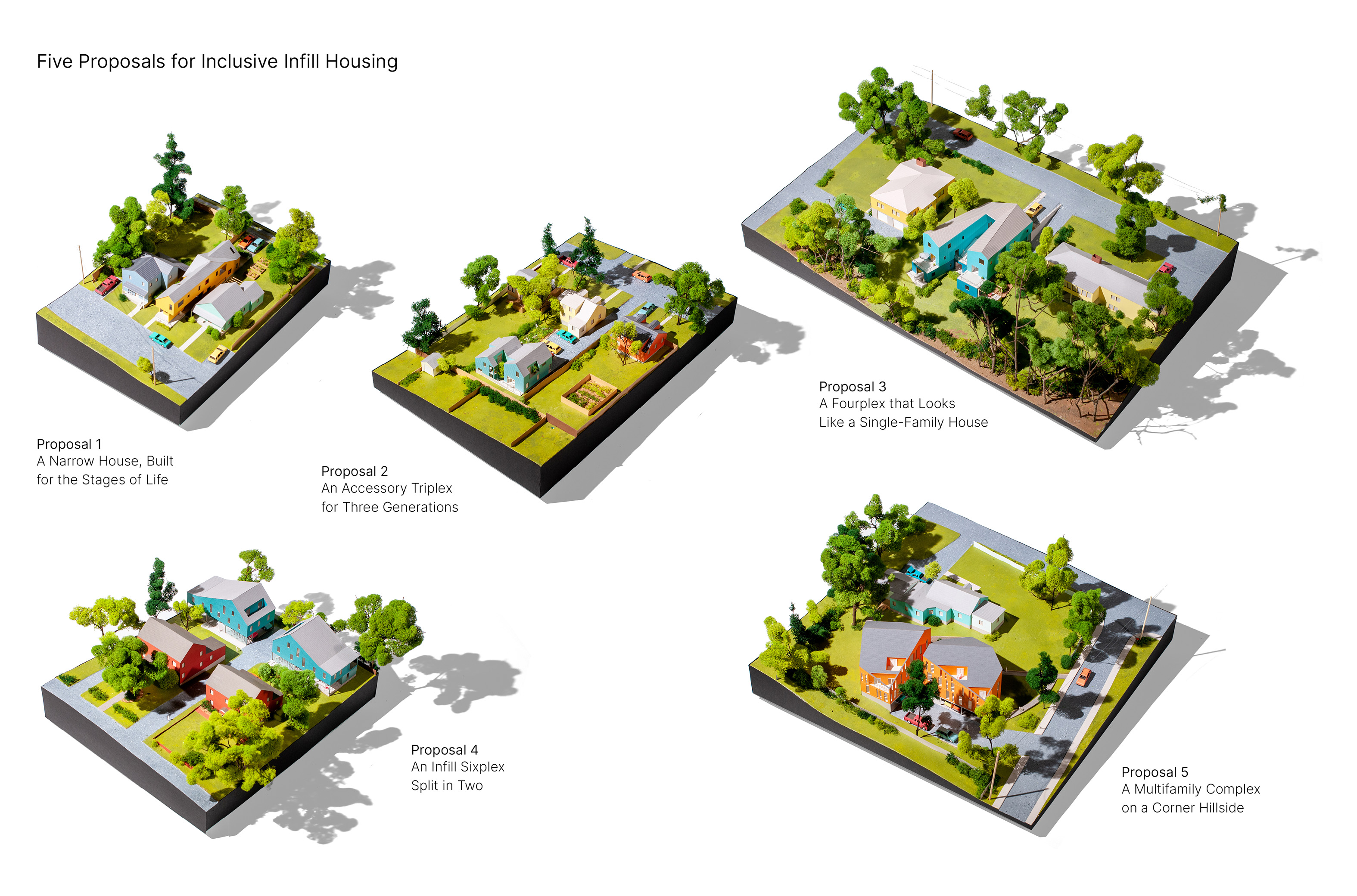

Model Photos
Drawings
Model Photos
Drawings
As part of the Charlottesville Zoning Design Workshop, a Jefferson Trust funded project led by Jonah Coe-Scharff, we designed five proposals for inclusive infill housing in Charlottesville, in response to the current zoning code rewrite. These five proposals take real sites and add new housing without demolishing existing homes. Research centered around four themes: subdivisions, creative infill, sloped sites, and medium intensity housing. The two proposals I was responsible for were four and five, the Infill Sixplex Split in Two and the Multifamily Complex on a Corner Hillside. My responsibilities included analytical drawing, precedent research, site and building design, model coordination and fabrication, CNC milling, and model photography.